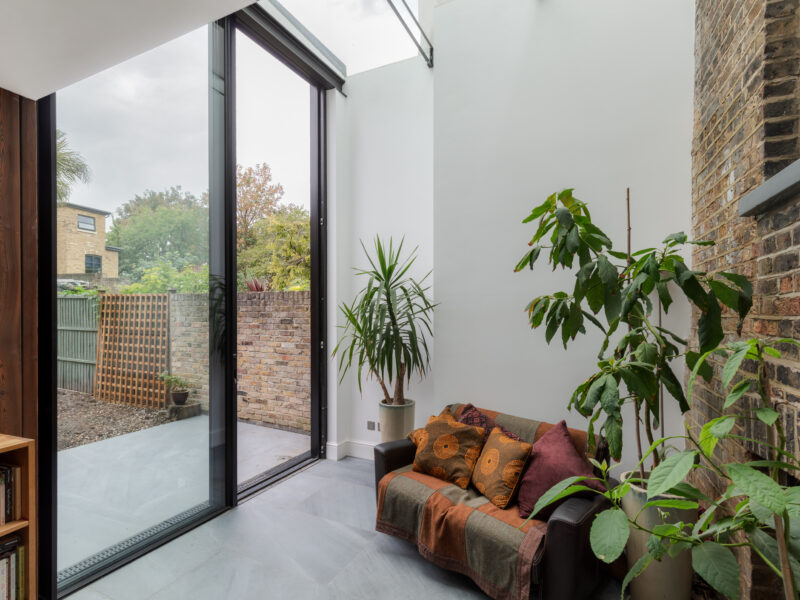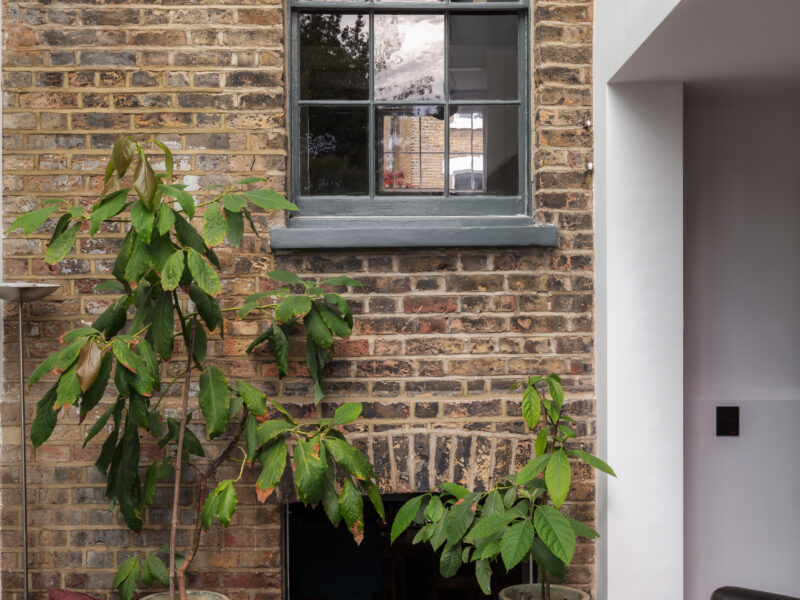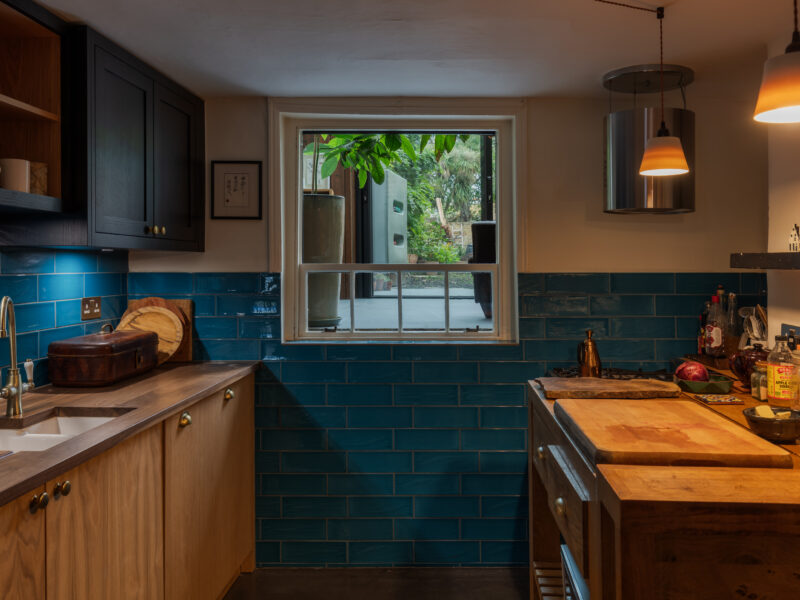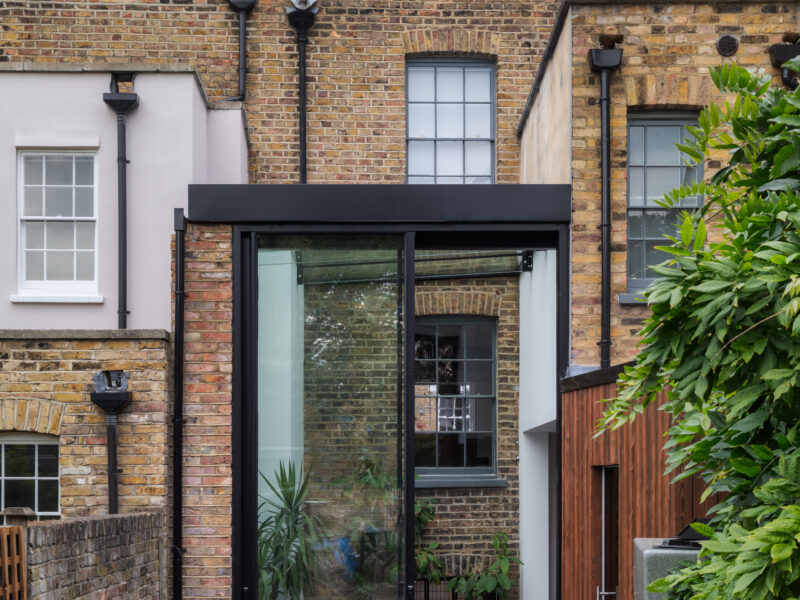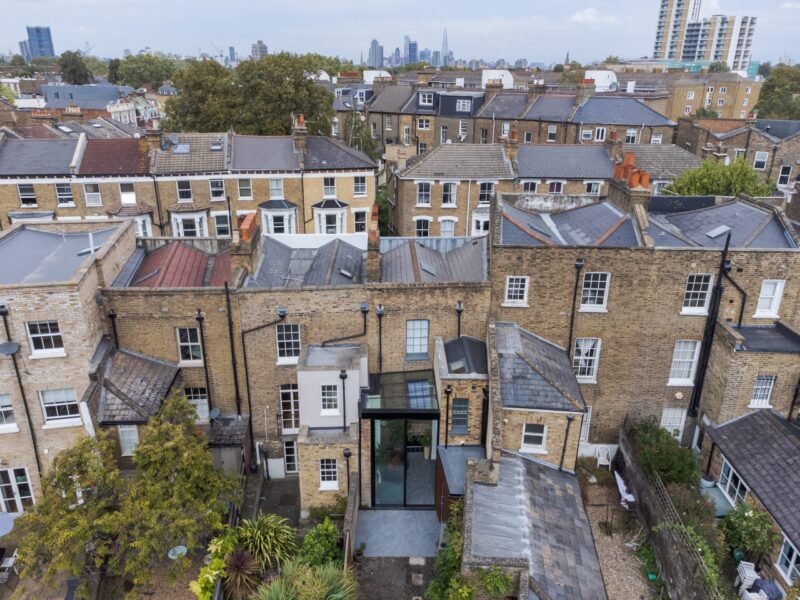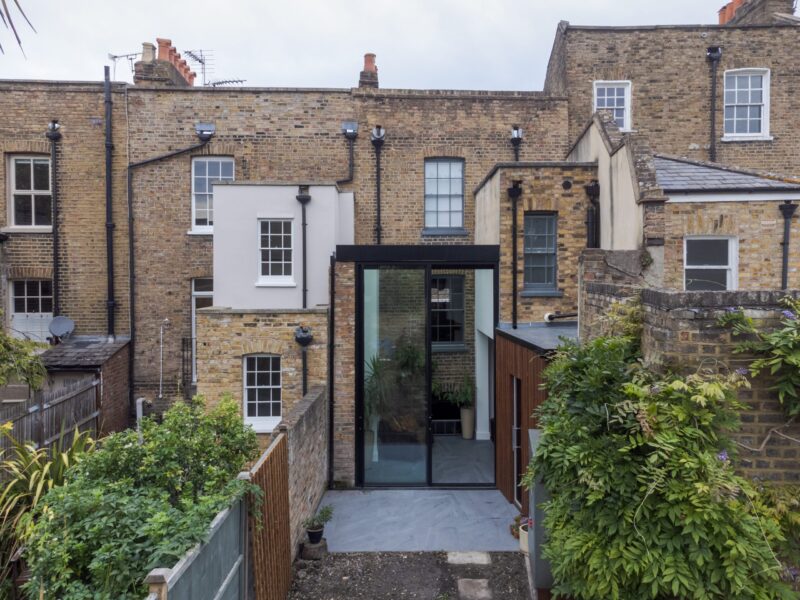This project involved the thoughtful extension and internal renovation of a Grade II listed home in Stockwell. Our approach carefully balanced contemporary design aspirations with a deep respect for the building’s historic character — creating a clear distinction between old and new, while allowing both to coexist in harmony.
Stockwell Green, SW9
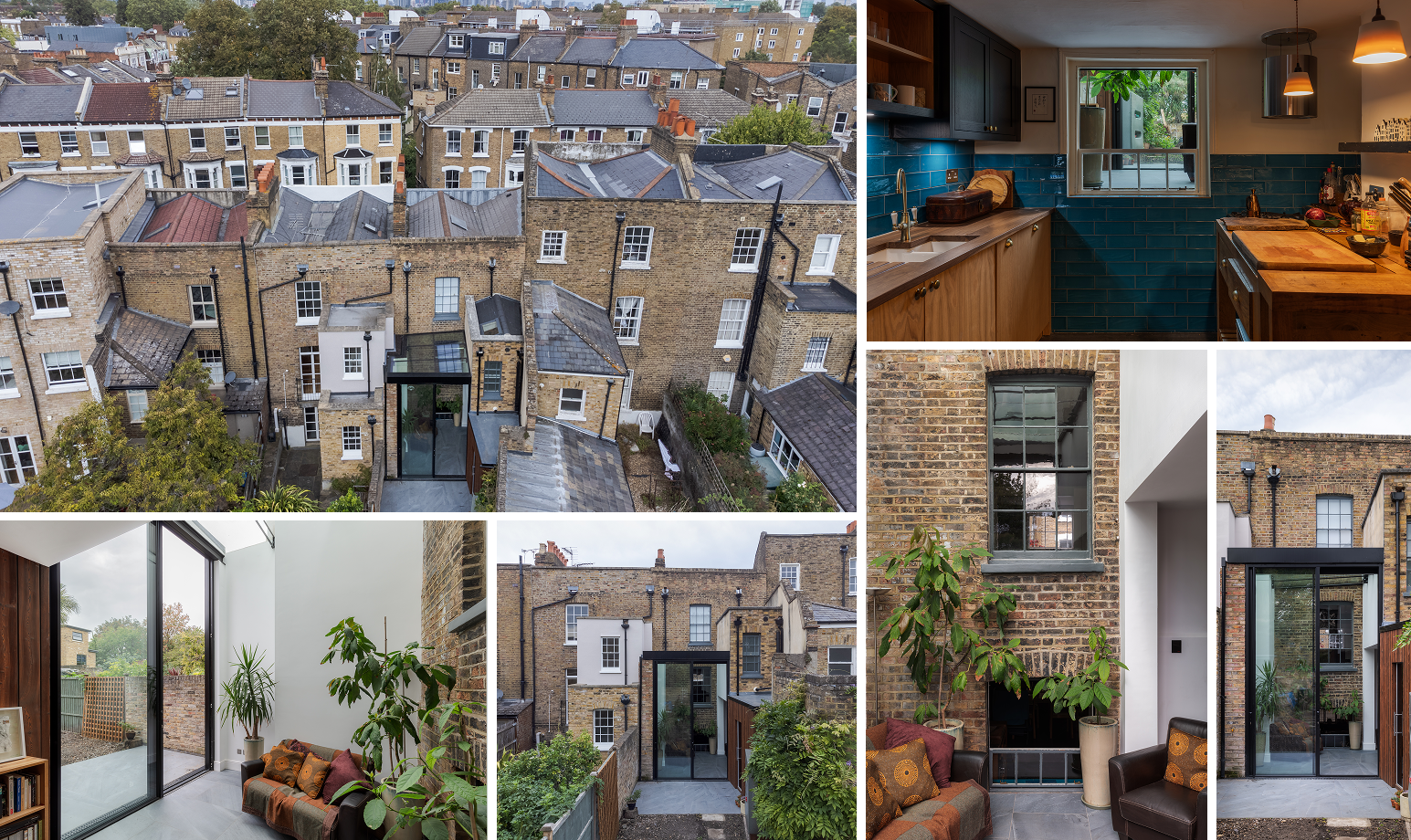


To the rear, we introduced a striking glass box extension with 4-metre-high sliding doors. Designed to stand purposefully apart from the original architecture, the new structure is bold yet transparent — a minimal, frameless volume that contrasts with and complements the traditional brickwork behind it. By retaining the original internal kitchen windows within the new footprint, we emphasised the building’s evolution over time.
Internally, the layout was reconfigured and restored with sensitivity. The kitchen and first-floor bathroom were redesigned to honour the proportions and detailing of the listed structure, using natural materials and a muted palette that feels both timeless and respectful.


A discreet sauna, positioned at the rear of the garden, adds a tranquil retreat to the home — seamlessly integrated into the overall composition without compromising the heritage setting.
This project reflects our approach to listed building architecture in London: combining precision and restraint with a contemporary design language. The result is a layered, well-balanced home that embraces its history while confidently looking to the future.
START YOUR PROJECT
We understand the huge investment clients make in time and money and that is why we work closely with them from start to finish to ensure that we get it right.
See our Portfolio of properties and contact us on 07765 948 069 to discuss your project.

