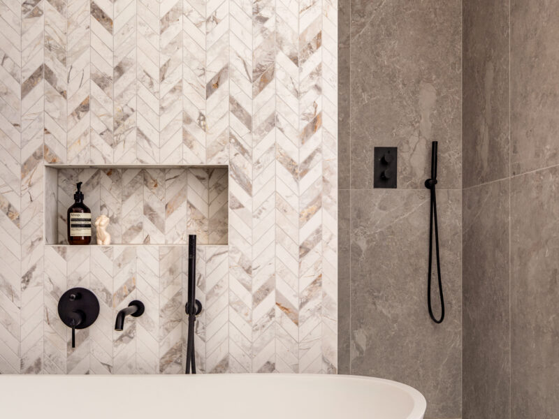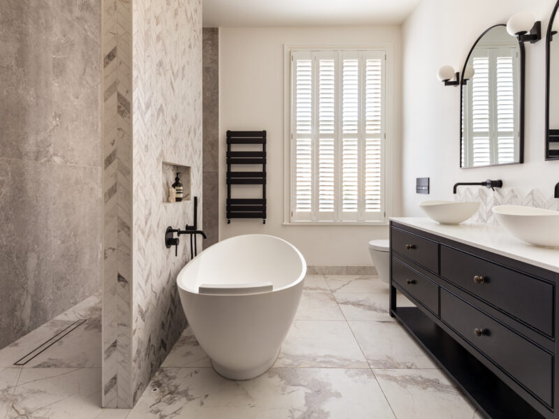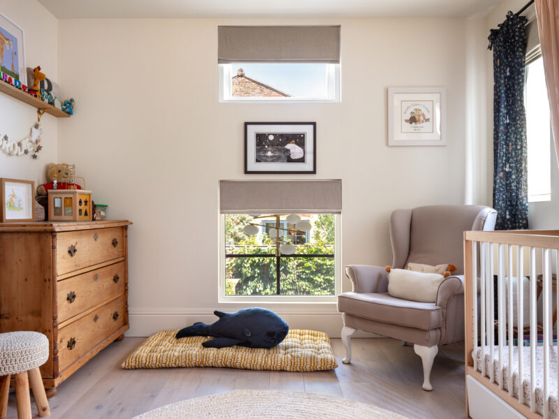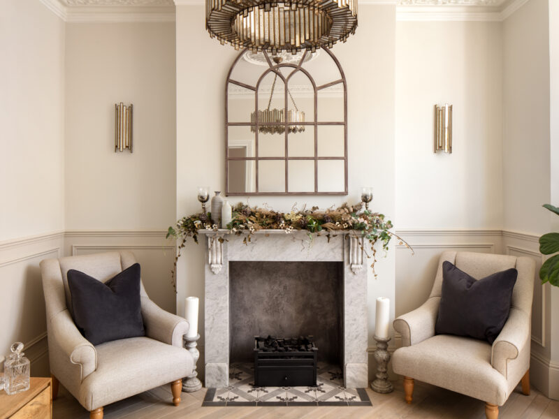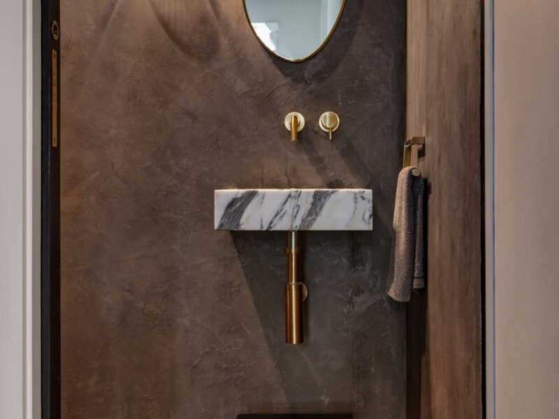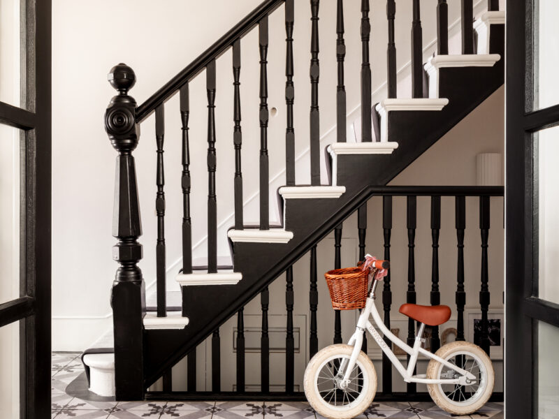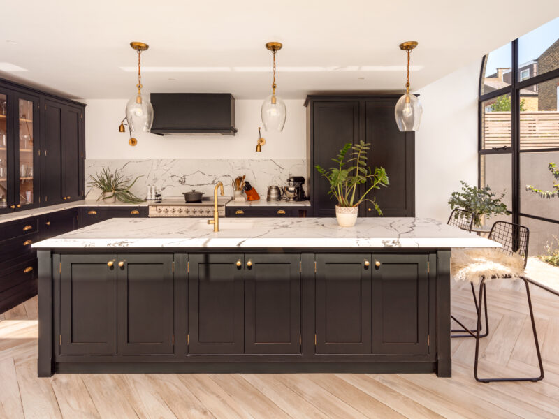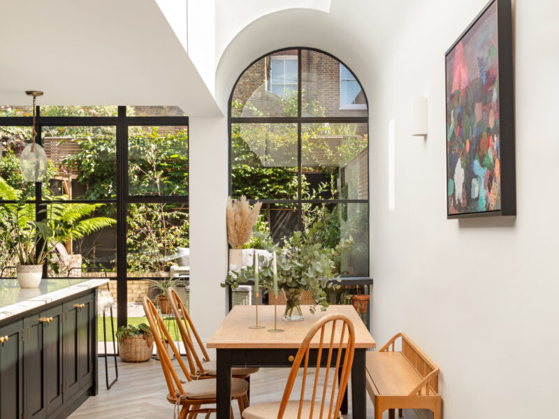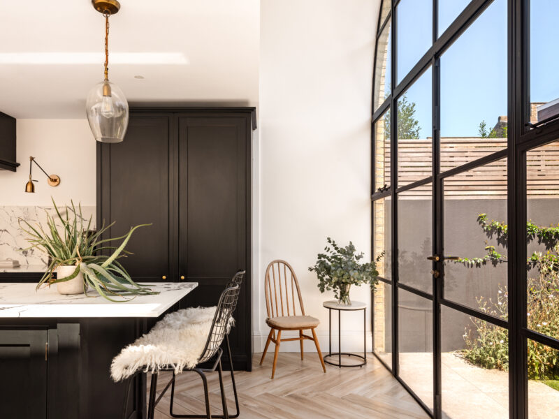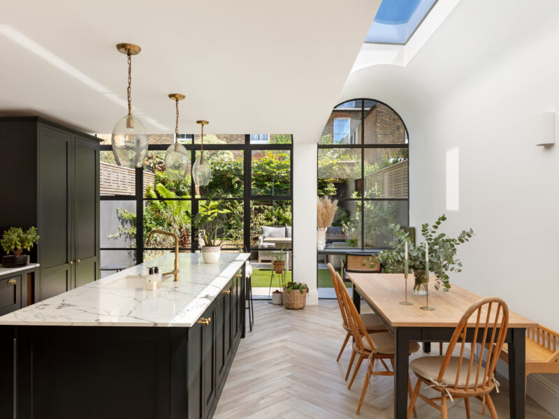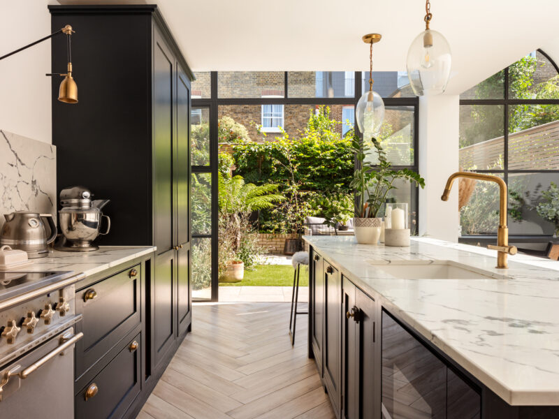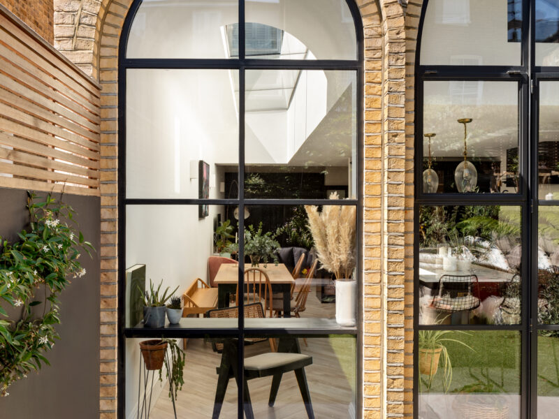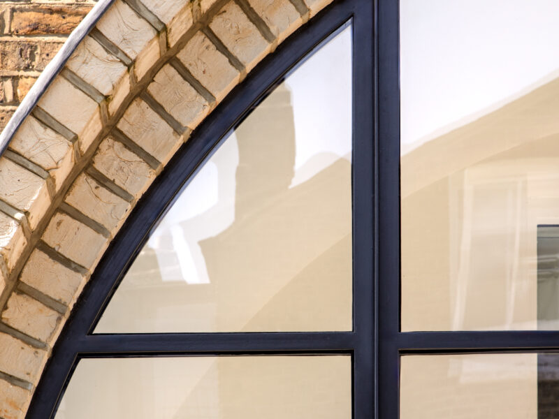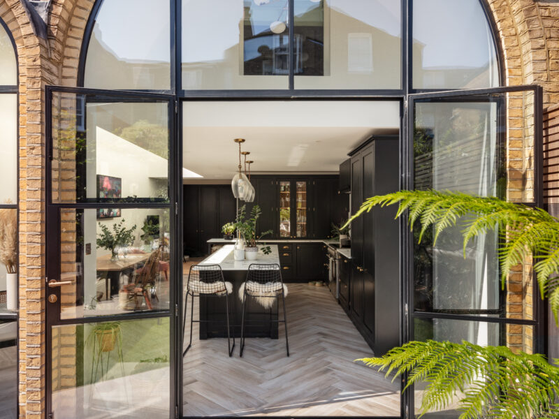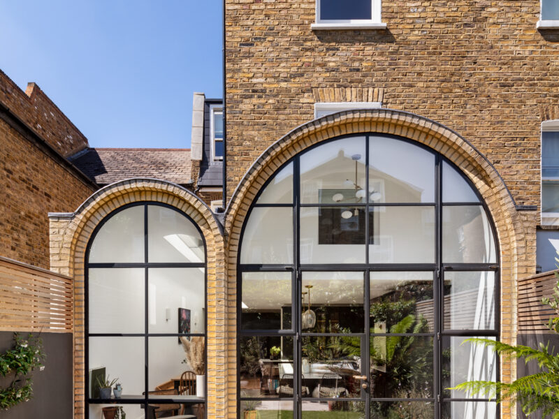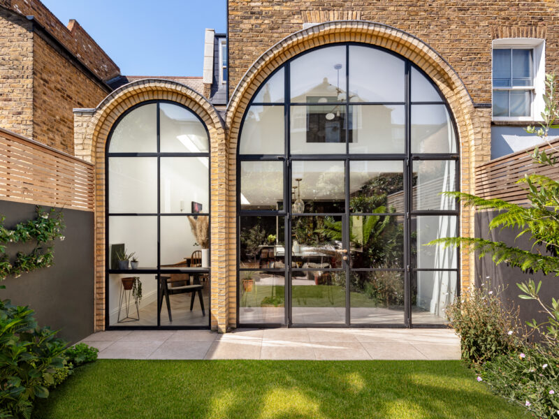Nestled in the vibrant heart of Clapham, this Victorian terrace has been thoughtfully extended and reimagined to craft a serene, light-drenched family abode. The design aimed to enhance the spatial flow, invite abundant natural light, and strengthen the connection to the garden.
HILLIER ROAD, SW11



A modest yet significant rear and side return extension opened up space for a generous open-plan kitchen and dining area, meticulously styled to maintain a contemporary yet serene atmosphere. Natural textures and subdued tones harmonise the environment, while expansive glazing creates a strong visual tie to the outdoor setting.
On the upper level, the layout was redefined to create an additional bedroom and bathroom, making the home perfectly suited for long-term family living. Every aspect—from the staircase design to custom joinery—was crafted to enrich daily life with precision and intention.


As seasoned residential architects in Clapham and the wider South West London area, we blend insightful design, technical prowess, and a deep appreciation for period homes. This project exemplifies our dedication to subtle, enduring transformation.
START YOUR PROJECT
We understand the huge investment clients make in time and money and that is why we work closely with them from start to finish to ensure that we get it right.
See our Portfolio of properties and contact us on 07765 948 069 to discuss your project.

