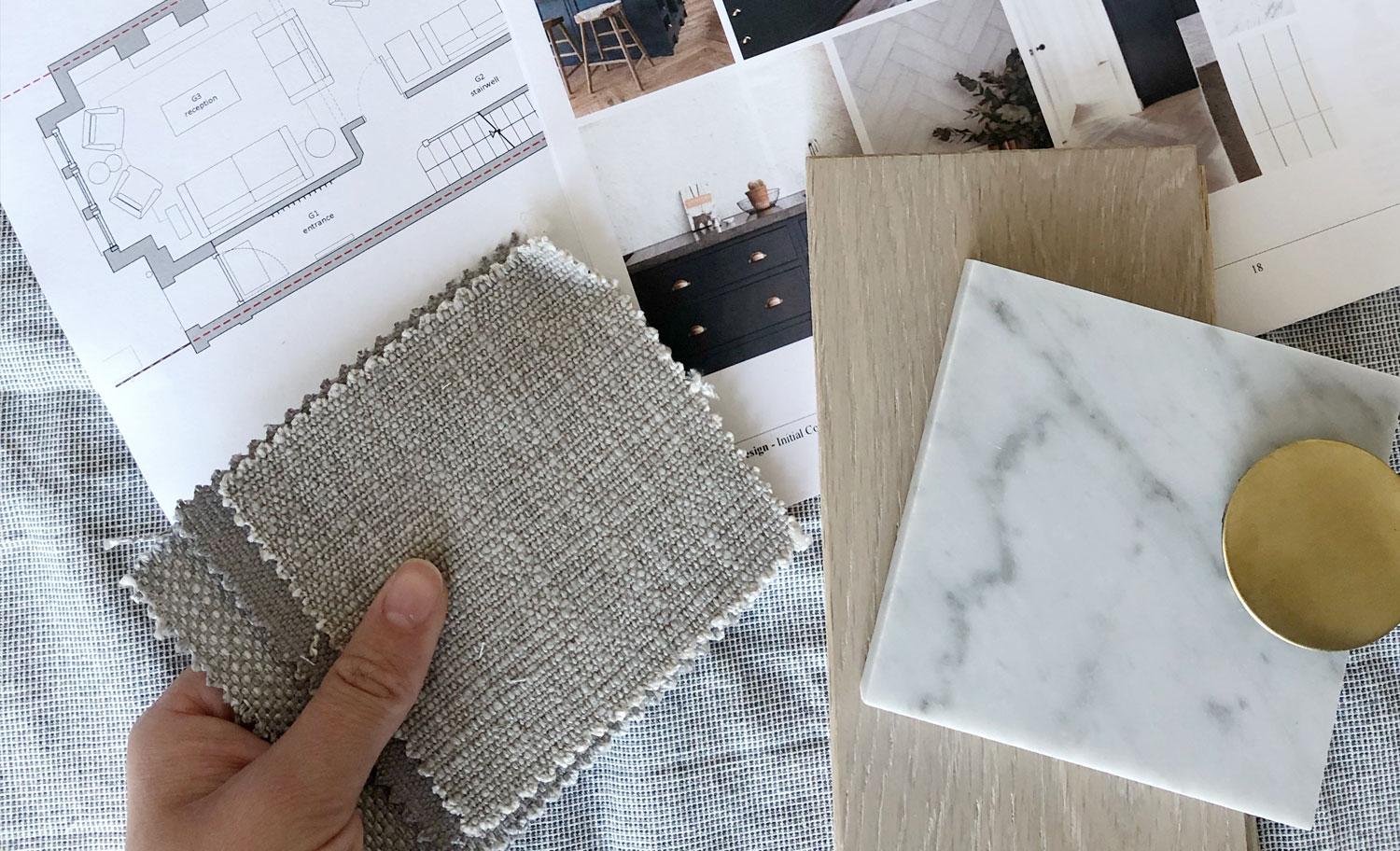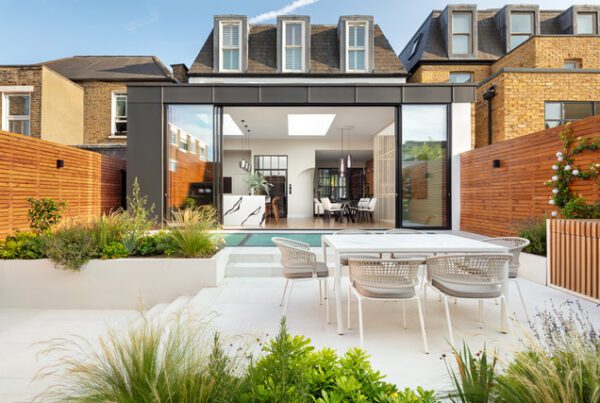If you’re residing in London, there’s a fair chance your home is situated within a Conservation Area. From the luscious streets of Battersea to Clapham’s terraces and Chelsea’s serene corners, these areas are designated to preserve the historic and architectural character of some of the city’s most cherished neighbourhoods.
At Malone + Pike, we have expertly guided numerous homeowners through the process of renovating in Conservation Areas—while it involves additional steps, it certainly doesn’t put your dream home beyond reach.
Here’s what to anticipate when planning a renovation in a Conservation Area, and how we help our clients navigate this process with clarity and assurance.
What Is a Conservation Area?
A Conservation Area is a location identified by the local authority as having special architectural or historic interest. The intention is to safeguard the character of the area, meaning certain types of development are more rigorously regulated compared to other places.
This doesn’t mean you can’t build, extend, or update your home—it simply implies that design holds more importance, and approvals may require more consideration.
What Kind of Work Requires Permission?
If your home is in a Conservation Area, you’ll likely need planning permission for works that might be exempt under Permitted Development Rights elsewhere—such as:
-
Rear or side extensions
-
Loft conversions with dormers
-
Modifications to windows or doors
-
Changes to boundary walls or front gardens
-
Cladding or rendering the exterior
The Benefits of Working With a RIBA Chartered Practice
At Malone + Pike, we are a RIBA Chartered Practice, signifying our adherence to the highest standards of architectural design, professionalism, and ethics. This experience becomes essential when dealing with conservation area planning.
We’ve collaborated with councils across London—including Wandsworth, Lambeth, and Kensington & Chelsea—and we understand the subtleties of each borough’s requirements. Our role is to balance your ambitions with planning policy—achieving your vision in a way that’s sympathetic to the home’s history and the neighbourhood’s character.
Every Home Has a Story—Let’s Honour It
As London architects specialising in heritage homes, we relish the chance to work on Victorian and Edwardian properties, particularly those in protected zones. These homes have incredible structures—generous proportions, exquisite detailing, and a real sense of place.
However, they were designed for another era. Often, they lack the light, flow, and functionality modern families require.
This is where our design philosophy comes in: we enhance existing features, while gently introducing new elements that make the space truly livable today. A side return extension, for example, might open up a dark kitchen while remaining visually discreet from the street. Or a loft conversion can add a bedroom and bathroom without impacting the exterior silhouette.
Choosing the Right Materials and Details
In conservation area projects, materials are crucial. Planning officers will seek continuity—brickwork that blends with the original, roof tiles that match the existing features, glazing styles that reflect the era.
This doesn’t mean you can’t construct something contemporary. In fact, we frequently introduce modern extensions to Victorian homes—but we do so with respect and precision. A contemporary addition, when well-considered, can sit beautifully beside the old, enhancing rather than competing with it.
Supporting a Strong Planning Application
We also prepare all the supporting documentation your project might need:
-
Design and Access Statements
-
Planning visualisations
-
Detailed architectural drawings
These help demonstrate how your renovation respects the area’s character and contributes positively to the local streetscape.
The Planning Process: What to Expect
Here’s our typical approach to renovating in a Conservation Area:
-
Site Visit & Briefing – We start by listening to your goals and assessing the home’s potential.
-
Concept Design – We craft design concepts that reflect both your lifestyle and the area’s context.
-
Pre-Application Advice (Optional) – For intricate proposals, we may submit a pre-app to gauge the council’s position.
-
Planning Submission – We handle the complete submission, including drawings, statements, and communication with planners.
-
Post-Decision & Building Regulations – Once planning is approved, we proceed with detailed drawings and move towards the build phase.
Final Thoughts
Renovating in a Conservation Area doesn’t need to feel overwhelming. With the right team and a thoughtful approach, you can create a home that honours its heritage while embracing modern living.
At Malone + Pike, we’re passionate about designing homes in London’s most characterful neighbourhoods—homes that suit today, and still belong to yesteryear.
If you’re dreaming of a brighter kitchen, a more connected family space, or a master suite in the loft, we’d be delighted to help you make it happen—thoughtfully, beautifully, and with care at every step.


