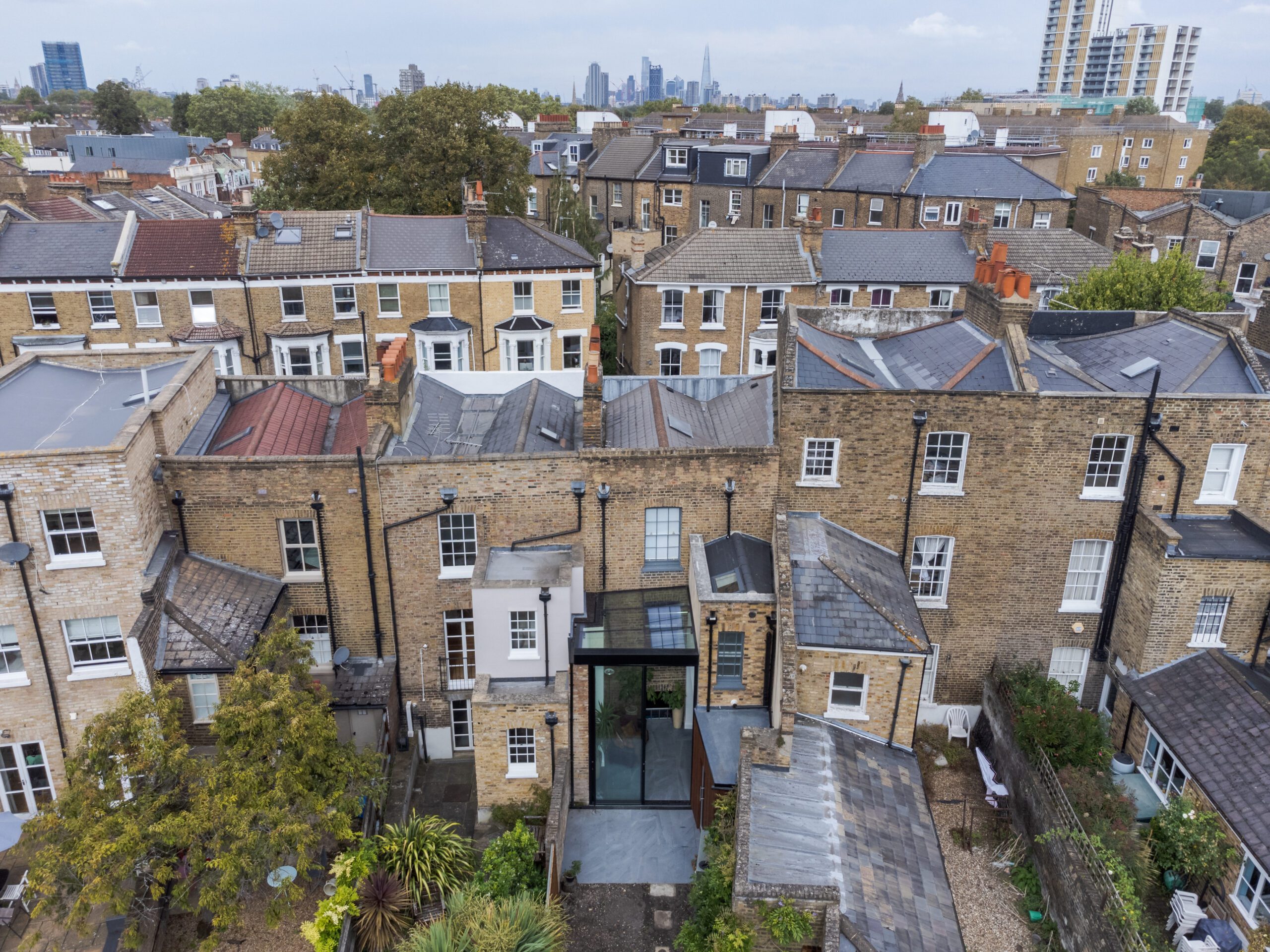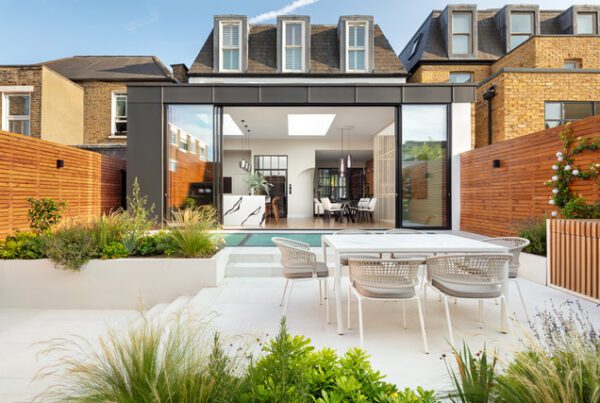It’s no secret that London homeowners are increasingly looking upward. With limited space to expand outward, the loft has become a natural frontier for growing families, remote workers, and those simply wanting a little more breathing room.
But here’s the thing: not all loft conversions are created equal.
At Malone + Pike, we’ve seen the full range—from hastily added box dormers to beautifully integrated new storeys that feel like they were always meant to be part of the home. The difference comes down to intent, detail, and design.
In this post, we explore how to approach your loft conversion in London in a way that feels thoughtful, elegant, and entirely in tune with the rest of your home.
Why Loft Conversions Deserve More Design Attention
Too often, loft conversions are treated as purely functional add-ons. A new bedroom here, an en-suite there—built for utility, not beauty. And while function matters, we believe your new loft space should offer more than just square footage. It should offer delight.
As residential architects, our role is to think holistically. A loft is not just a room at the top of your house—it’s a chapter in your home’s story. When designed with care, it can elevate the character of your home, add natural light, improve flow, and even unlock views you didn’t know you had.
Types of Loft Conversions We Love
Every home is different, and the type of loft conversion we recommend depends on your existing structure, planning considerations, and goals. Some of the most effective types include:
- Mansard Loft Conversions: Common in period homes across Battersea, Clapham, and Fulham, mansards create generous headroom and a clean exterior profile—ideal for an elegant top-floor bedroom or home office.
- Dormer Loft Conversions: A versatile option, dormers can provide significant usable space while working well with a variety of rooflines. We often design dormers that echo the home’s original detailing for a seamless look.
- Velux or Rooflight Conversions: Where planning restrictions are tighter, this minimal approach brings natural light and function to a simple loft upgrade without altering the roofline.
Whichever type is right for you, the goal is the same: a space that feels like it belongs.
Consider the Entire Experience
When designing bespoke loft conversions, we go beyond basic layout. We think about how you arrive in the space. How the staircase is integrated. How light travels from roof to ground floor. How materials tie in with the rest of the house.
We ask questions like:
- Will this space be used as a guest room, a workspace, or a master suite?
- What are the storage needs? Can we integrate bespoke joinery under eaves?
- Can we create a roof terrace or Juliet balcony to connect with the outdoors?
- Where will natural light come from, and how will it shift through the day?
These small decisions—often overlooked—are what separate a generic conversion from a truly liveable, elegant space.
Planning Permission & Conservation Areas
In many parts of South West London, especially in Conservation Areas like parts of SW11 and SW4, loft conversions require sensitive handling. As a RIBA-chartered practice, we guide our clients through the planning process, ensuring proposals align with local guidelines and respect the existing character of the home.
Even where Permitted Development Rights apply, we approach each project with care—not simply to comply, but to elevate.
Light, Volume, and Texture
The success of a loft is often in how it feels. And that comes down to the handling of light, volume, and materials.
We often design lofts with:
- Large rooflights positioned for morning or afternoon sun
- Soaring vaulted ceilings that make modest footprints feel generous
- A soft, neutral palette to enhance brightness and calm
- Layered lighting to shift the mood from day to night
- Timber detailing or textured plaster for a sense of warmth and character
In many ways, the loft becomes a retreat. A quiet space above the hum of daily life.
Final Thoughts
A loft conversion should never feel like an afterthought. Done well, it becomes one of the most loved spaces in the home—a light-filled haven that enhances how you live.
At Malone + Pike, we design loft conversions in London that are fully integrated, thoughtfully detailed, and quietly timeless. Whether you’re adding space for a growing family, carving out a peaceful study, or creating a dreamy top-floor suite, we’ll help you shape a space that feels considered from every angle.
If you’re thinking about expanding upwards, we’d love to hear your vision—and help bring it to life with clarity and care.


