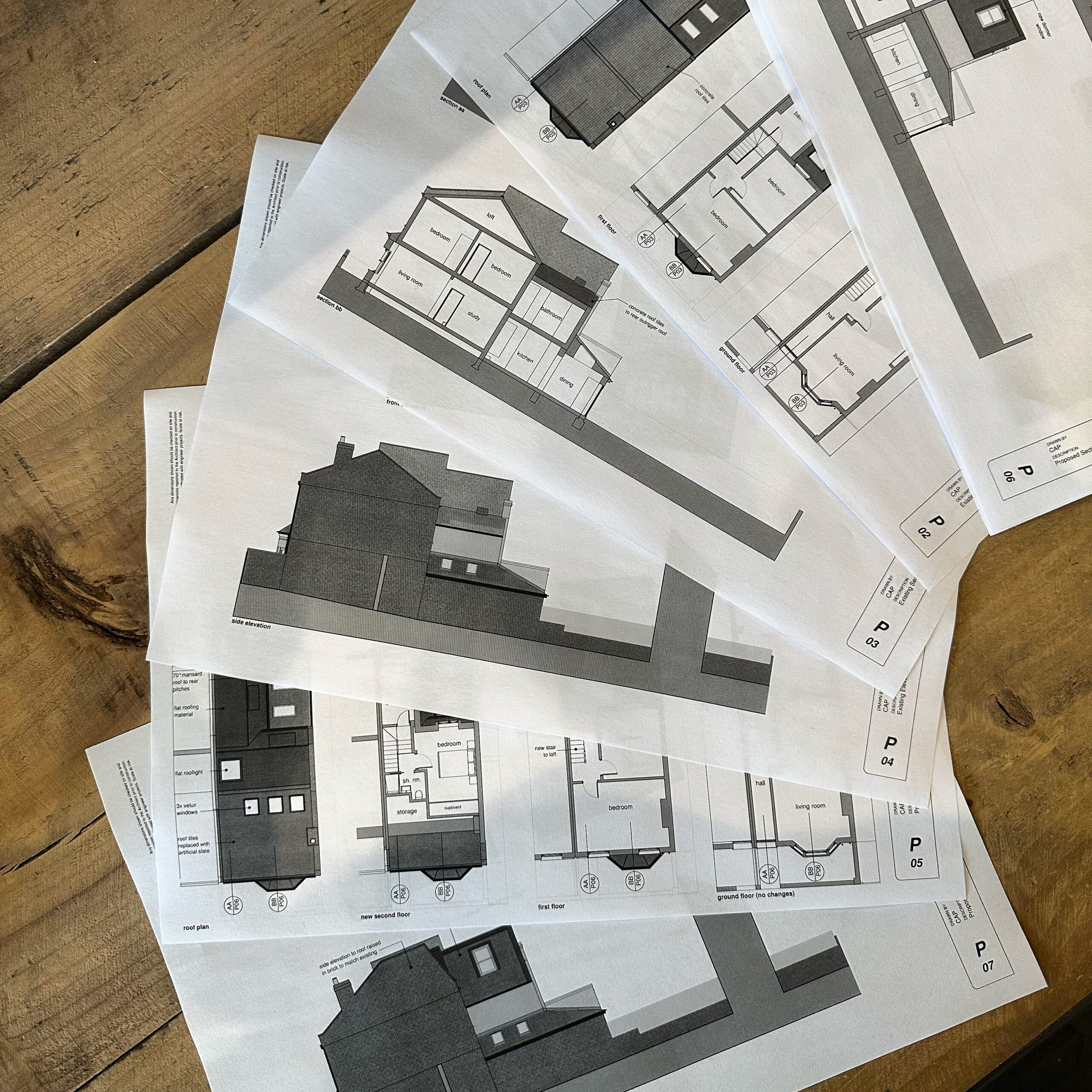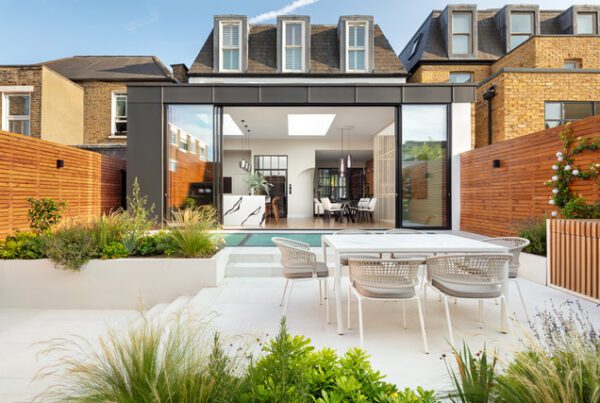It was a cool autumn afternoon when someone I know stood in front of an empty lot—an untouched space that had so much potential. They had always dreamed of creating a home that was not only functional but also truly reflective of their personality. They had a vision: open spaces, natural light, and materials that would connect with the environment. But now, standing on the land, they realised that turning this vision into reality was no small feat. The architectural design process was far more than just drafting ideas on a piece of paper. It was a journey—one full of decisions, challenges, and discoveries.
As they embarked on this journey, they quickly discovered that concepts don’t simply transform into buildings overnight. Every great design starts with an idea, but the journey from that concept to the finished creation is where the real magic happens. The process is complex, but with the right guidance, it can be as exciting as it is rewarding.
Let’s walk through the architectural design process—from that very first spark of an idea to the moment when your vision becomes reality.
1. Establishing Your Vision: Turning Dreams into Ideas
The first step in their journey was defining the vision. Standing on the lot, it wasn’t just about thinking “I want a new home.” It was about imagining what kind of life they wanted to lead inside it. What kind of space would make them feel truly at home? They knew they wanted large windows for sunlight and a place where the entire family could spend time together. But beyond that, they needed to consider the functionality—how would the space flow, and what practical considerations had to be made?
The first meeting with the architect was pivotal. The architect asked questions they hadn’t thought of—about their daily habits, preferences, and lifestyle needs. It became clear that the design wasn’t just about the structure but about making the space fit the way they lived. These early sketches were crucial, as they set the tone for everything to come.
Why It’s Worth It: This early stage is about more than just aesthetics. It’s about laying the foundation for a home that works for you. By clearly defining the vision, the design will reflect both your dreams and needs.
2. Refining the Design: From Sketches to Detailed Plans
Once the initial vision was established, the next step was refining the design. The sketches began to evolve into detailed plans. The walls, rooms, and structural elements started to take shape. But this wasn’t a one-way street—the process required constant feedback.
My friend remembered the constant back-and-forth with the architect, who would present options for different layouts, and they would discuss the pros and cons of each. For instance, should the kitchen open directly into the living room, or should there be a wall separating the two? Would they opt for wooden floors or tile in the bathroom? These weren’t just aesthetic decisions; they were about creating a space that functioned well for their daily lives.
Why It’s Worth It: This part of the process is where functionality meets design. Refining the details ensures that the home will be practical as well as beautiful, with each element serving its intended purpose.
3. Navigating Permits and Regulations: The Legal Roadblocks
With the design growing clearer, they came to a crucial realisation: before any construction could begin, they had to navigate the world of permits and regulations. They hadn’t given much thought to how the local building codes would affect the project. Their architect explained that permits were required for almost everything—from zoning approvals to building permits.
For example, they learned that adding an extension to the house required a special permit, and certain materials might not meet local environmental standards. The process felt bureaucratic, and at times overwhelming, but their architect took care of most of the legwork, ensuring all the proper approvals were obtained. They were one step closer to construction.
Why It’s Worth It: Securing the necessary permits is a critical part of ensuring the project stays on track and meets legal standards. Without this, the project could face delays or even fines, so it’s important to get this right early on.
4. Finalising the Details: Materials and Contractors
As the design plans were finalised, it was time to turn attention to the materials and contractors. My friend was excited but a little overwhelmed by the number of choices. Brick or stone for the exterior? Recycled wood or sustainable composite materials for the deck? Smart features like automated lighting or voice-controlled thermostats were becoming the norm. They wanted the house to be not only beautiful but also energy-efficient and eco-friendly.
The architect helped them choose materials that were both durable and sustainable, and they began the process of hiring the right contractors. It was during this phase that my friend understood how important the right contractor would be to the success of the project. Selecting a trustworthy, experienced team was just as critical as the design itself.
Why It’s Worth It: Choosing the right materials and contractors ensures that your home is built to last and aligns with your sustainable goals. This phase is about executing your vision with quality craftsmanship.
5. The Construction Phase: Bringing the Vision to Life
Finally, the day arrived—the construction phase. As the team of builders, designers, and contractors began their work, the dream home started to come together. The walls went up, the roof took shape, and the design began to take physical form.
My friend remembered how, during this time, they visited the site regularly to see how the project was progressing. Each day brought a new change, and every small decision—light fixtures, wall colors, and even plumbing choices—helped them move closer to the vision they’d outlined.
Why It’s Worth It: The construction phase is the final step where everything comes together. Seeing the design in physical form is the most rewarding part of the process.
6. Final Inspection and Moving In: The Home Is Complete
When the last coat of paint was dry, it was time for the final inspection. They were eager to move in, but before they could, a local inspector came to ensure that the house met all building codes and safety regulations. With the final approval in hand, the family was finally able to step into their dream home.
Moving in was the culmination of months of hard work, planning, and decision-making. As they unpacked boxes and set up the furniture, they realised that this wasn’t just a house—it was the result of a shared vision, brought to life through the architectural design process.
Why It’s Worth It: The final inspection ensures that your home is safe and functional. The whole process comes full circle here, marking the successful completion of your dream project.
Conclusion: The Journey from Concept to Creation
Looking back on the journey, my friend realised how complex—and yet rewarding—the architectural design process truly is. From the very first concept, through the detailed planning, and navigating permits, to choosing materials and contractors, each step brought them closer to the creation of their home.
The journey wasn’t without its challenges, but each step had a purpose, and they could see how every choice was crucial in creating a space that truly reflected their vision. The process was much more than just building a house—it was about creating a home that would serve them for years to come.
From concept to creation, the architectural design process is an exciting and rewarding experience. By understanding each step—from vision to materials, permits to contractors, and planning to completion—you can ensure your project runs smoothly and delivers the home of your dreams.


